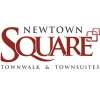You are here
Newtown Square Gurgaon
Newtown Square is your desired destination, situated in the most prime location, with extremely high visibility and connectivity. Its unique design mirrors the multi-cultural lifestyle of Gurgaon and the NCR Delhi. Similar to the merging boundaries of the globe, the multitude of functions and areas of Newtown Square effortlessly complement one another. Fast-paced lifestyles and relaxed tranquility shall uniquely co-exist in this mixed utility creation, providing a completely satisfying experience under a single roof. Newtown Square is not just any commercial project. It is a new concept in simplified elegance. A self contained world of opportunity. A creation of engineered excellence. An icon of today and a herald of tomorrow. Newtown Square Highlights: - A unique symbiosis of Premium Areas for Social, Entertainment, Corporate and Residential usage spread across 3.1 acres of area. - State of the art design & International standard amenities through meticulous planning of over 300,000 Sq. Ft. by renowned architects & urban planners. - A medley of facilities including Shopping, Retail, Cinema, Food Court, Hyper Market, Spa, Banquet & Serviced Residencies. - High value engineering to ensure low operation & CAM Costs. - Environmentally conscious Green Building Designs incorporating Solar Energy Generation, Recycling and latest conservation technologies. - Escalators and High Speed Elevators - Emphasis on socially responsible planning, safety and catering for all special-need individuals. - Well planned vehicular and pedestrian traffic movement and Three level basement parking. - Earthquake Resistant structure and building codes compliant. -Three floors of retail spaces dedicated to the developed and fast developing premium residential projects located at walking distance with in the area. - High Retail visibility and impact. - Optimally sized units with low maintenance to suit all investment plans. - Double height shops for International style retail format with independent service utilities. - Hyper market and Anchor stores shall be major draw attraction. - Centrally placed vast atrium with escalators. - Wide corridors with continuous circulation for high captive footfalls. - Air-Conditioned units with 100% Power Backup. - Spacious Food court at 2nd floor level, boasting of the leading food and beverage outlets. - Cinemas, Fun zone, Kids Zone are just some of the planned entertainment activities. - Fine Dining areas. - Business center with conferencing facilities. - All Weather Banquet Hall for premium Social and Corporate Events.









